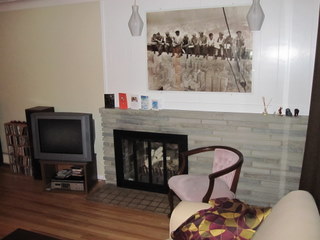Today Jacobson Construction is working at a client's house with a Crown Moulding issue. The moulding is separating from the wall and the ceiling, exposing large, unsitely gaps. What could be the problem? Having been there all day I believe the main issue is poor installation. The crown was simply not nailed up that well to begin with. There were certain sections where I could easily move the trim up and down with my bare hands (taking into account my super-human strength). The moulding seems to have been pinned in the corners of the room, then left to float on it's own in between. Large amounts of caulk were then used to cover the sloppy installation, and this has over time let go, and revealed itself for what it really is.
Other contributing factors to the gaps? Well, it's winter in Sarnia, ON and that means dry conditions. Especially in a home with a forced air furnace and the windows closed all the time. The trim could be suffering from some shrinkage. But still, that cannot account wholly for the problem witnessed.
Solution: we are going around the rooms affected and securing the moulding to the adjacent joists/studs with 3" screws. Luckily we are dealing with a painted crown, otherwise screws would not be an option. After the screws are in place, the holes can be filled and painted. It's like we were never there! There is also some cleanup of excess caulk and touch-ups to do on the ceiling and walls, but the overall result is more that satisfactory.
But Josh, what about those bookshelves? Well that project has no associated income, ie I don't get paid for working on my own house. But rest assured there will be more to come on that topic...
Monday, January 24, 2011
Sunday, January 23, 2011
Big Rocket Go Now
Well, here we go. This is the first posting of Jacobson Construction. We are endeavoring to bring our projects to a bigger audience. It is not always easy to see what is happening in construction, even if the project is in your own house. This blog is meant for public consumption.
Look! It's an asymmetrical fireplace! My wife hates this. I have been assigned to remove it and replace it with some nice bookshelves. Here is the plan...
Ahh... that looks better. Now let's get to the demolition...
Here is the same wall sans brickwork and panelling. That door that you see is a classic Shaker 5-panel. That actually has nothing to do with the bookshelves, but you will have to wait to see what happens with that door.
Look! It's an asymmetrical fireplace! My wife hates this. I have been assigned to remove it and replace it with some nice bookshelves. Here is the plan...
Ahh... that looks better. Now let's get to the demolition...
Here is the same wall sans brickwork and panelling. That door that you see is a classic Shaker 5-panel. That actually has nothing to do with the bookshelves, but you will have to wait to see what happens with that door.
Subscribe to:
Comments (Atom)


