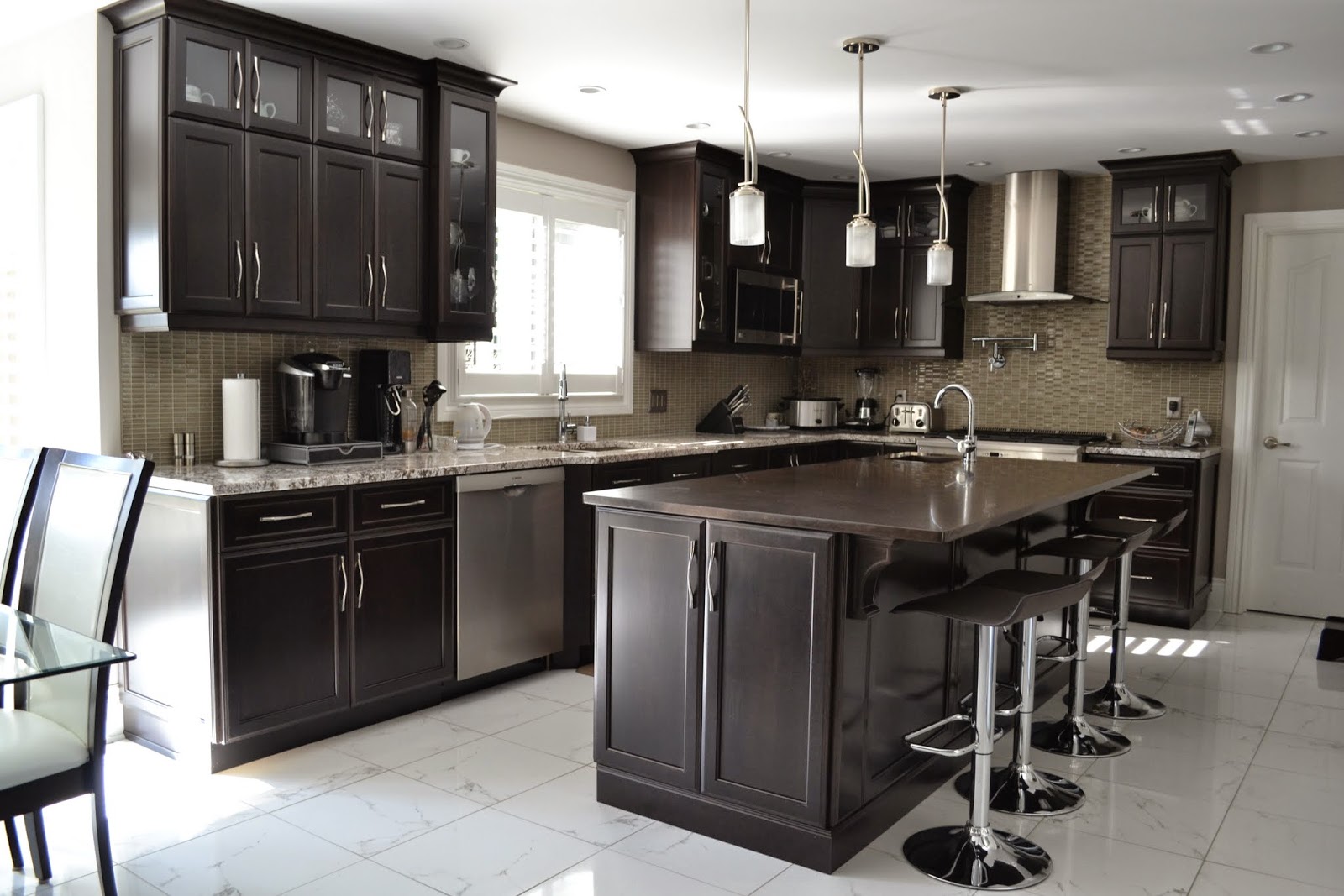For this project, we pretty much replaced everything. This house was built in the late 80's or early 90's. All the trim and baseboard and staircases and kitchen cabinets were done in the then ubiquitous 'golden oak'.
Also there was no custom millwork. But there is now! This front door was dressed up with a millwork surround and big crown moulding. The foyer is of the two storey vaulted variety so the space can handle something on this scale.
Turning and facing in now, we see the results of many weeks of work on this staircase. Like I said, it was entirely done in 'golden oak'. We started by stripping the finish off the treads and banister, because they were to be stained to the coffee colour seen here. Then the risers, stringers, and spindles had to be sanded, primed, and painted.
What you can't see in the picture is the ceiling. Most of the ceilings in the house had a popcorn texture. We scraped it all down and finished it smooth and flat, which in the above space involved building a temporary second floor out over the stairwell so the work could be done.
Here is the butler's pantry in the kitchen. Features a wine fridge, and in-cabinet lighting.
The main part of the kitchen. We added about two feet to this space by moving the far wall back.
A 36" range, pot filler, and 600 cubic feet per minute hood fan make a luxurious cooking station.
A look into the sunken living room. This is the primary living space in the house, and the client wanted some luxury. More custom millwork fits the bill. Columns were fashioned to flank the built in cabinets. Those columns then align with the box beam ceiling, tying it all together. The aforementioned cabinets house the various components for TV and internet, and a chase feeds the cables up to the TV. A recess was let into the wall behind the television, allowing the unit itself to sit flat against the wall. Above is a niche for a speaker bar. Below is a fireplace insert. The hearth and cabinets are capped with granite.
And now we are heading up to the master suite. This custom walnut piece was built in house by Jacobson Construction.
As was this vanity.
This was a large project, and many were involved in getting the look that the client wanted.
Jacobson Construction:
General Contractor
Project Management
Carpentry
Hardwood Flooring
Millwork
Custom Cabinetry (master suite)
Kitchen Installation
Other Services Provided by:
Cecil Walsh, plumber
Jim Clements, paint
Cheryl Ann White, paint
Gino Vani, electrical
Peter Sottosanti, tile setting
Randy "Muddy" Waters, plaster
Al's Vacuum, central vac
Palazzi, granite
Vanessa Cabral, kitchen design
Cabico, kitchen and living room cabinets







